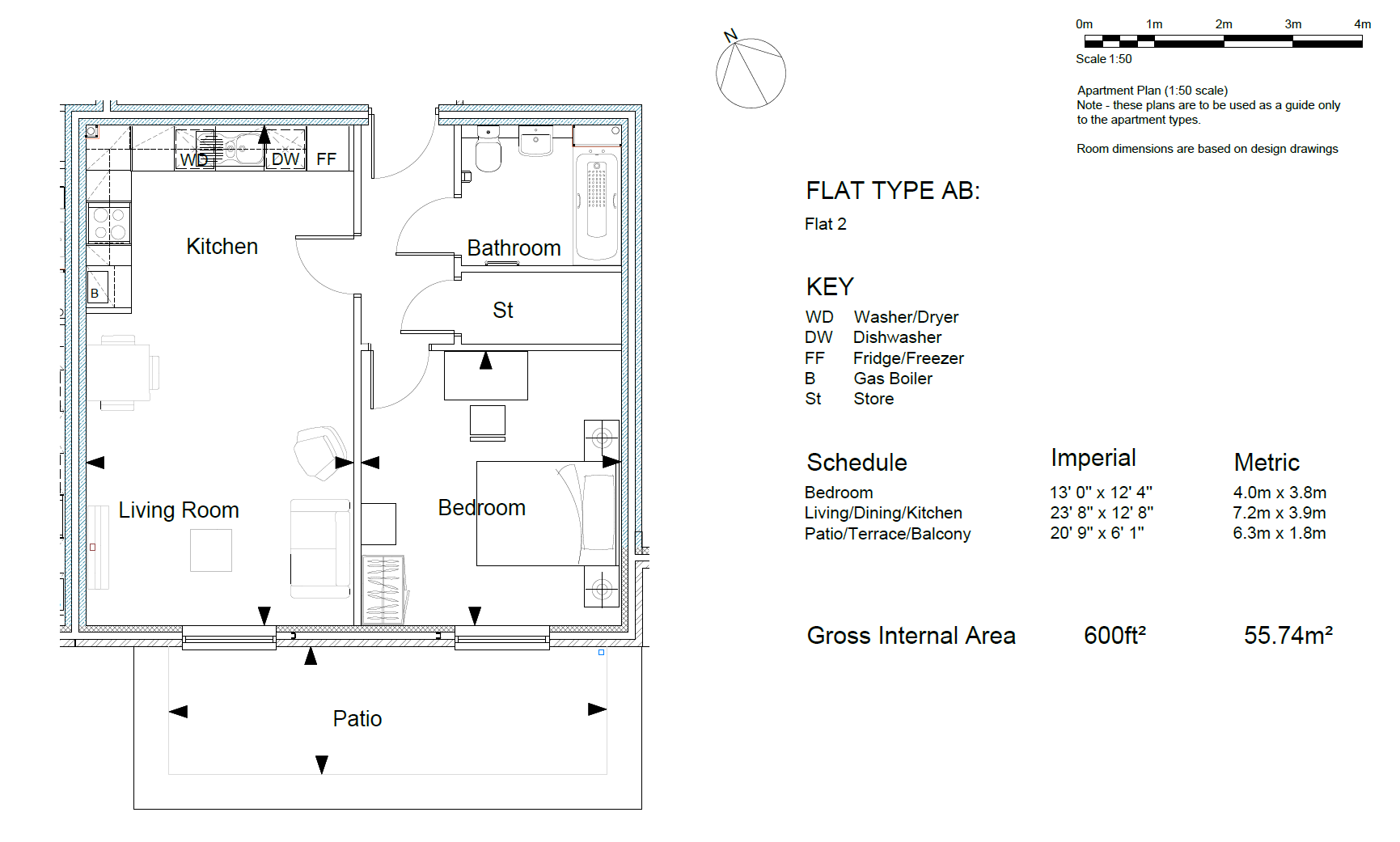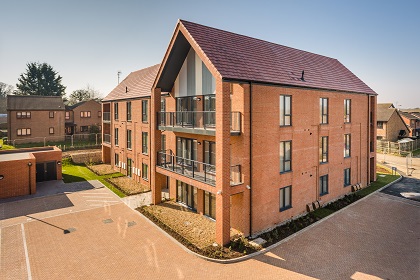
| Room | Dimensions (m) | m² |
|---|---|---|
| Bedroom | 4 x 3.8 | 15.2 |
| Living/Kitchen/Dining | 7.2 x 3.9 | 28.08 |
| Patio/Terrace/Balcony | 6.3 x 1.8 | 11.34 |
Floor plan scale is 1:50. The plans are to be used as a guide only to the apartment types. Room dimensions are based on design drawings.
Key:
WD - Washer/Dryer
DW - Dishwasher
FF - Fridge/Freezer
B - Gas Boiler
St - Store
